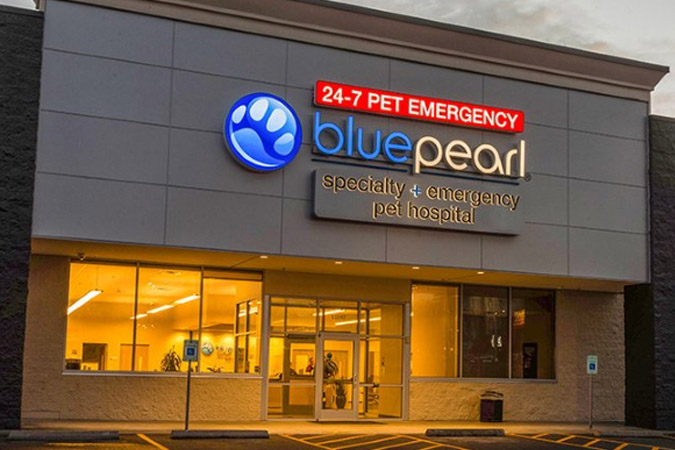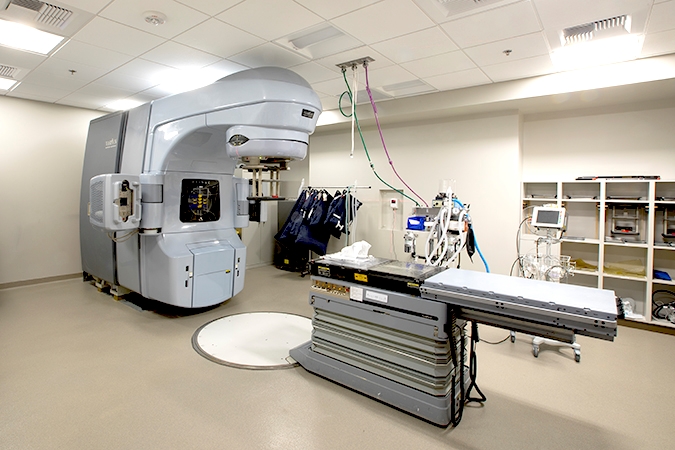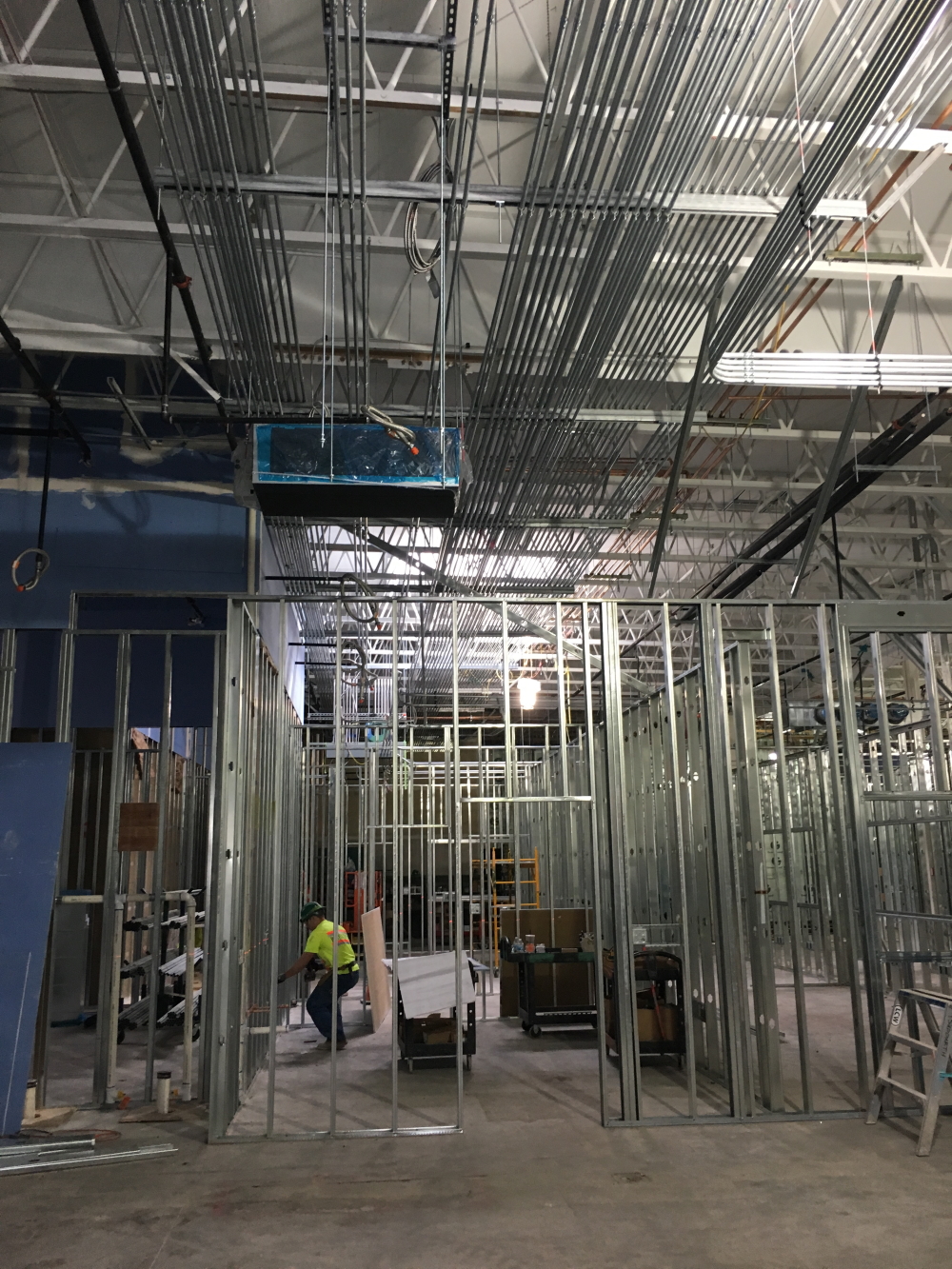HEALTHCARE
CHI Franciscan Rehab Hospital
H&M Electric partnered with Aldrich Associates to build this ground up inpatient rehab facility in 12 months from breaking ground to occupancy. The facility included 60 patient rooms, rehabilitation spaces, full service dining facilities, kitchens, nurse stations, administrations space, and a custom designed outdoor therapy courtyard.
First Hill Ambulatory Surgery Center
H&M Electric partnered with The Polyclinic/Swedish Health System, Sellen Construction and TGB Architects to provide the design build electrical services for this 38,000 sf ambulatory surgery center. The project includes 12 O.R.s, 24 Pre-Op/Recovery Bays, 12 PACU bays, and 4 private PACU rooms, sterile processing, admin areas, patient consult rooms, reception and family area, new electrical service, and emergency power.
Highline Hospital Pharmacy and Cath Lab
H&M Electric partnered with GLY Construction to provide the electrical construction services for two separate projects within an occupied 24/7 hospital. The pharmacy which was completed in four phases to accommodate ongoing operations includes new USP797 clean rooms (Ante room, Chemo room, and IV work room) and new HVAC. The Cath lab was constructed in an existing imaging wing in the hospital. Both projects required close coordination with the hospital staff, and construction crews to avoid any disruptions to their ongoing operations.
The Polyclinic Madison Center & Marion Parking Garage
In 2012 H&M Electric was chosen to deliver the electrical services for the Polyclinics expansion into a new First Hill location. The building was constructed as a class A office space and never occupied. H&M upgraded the power infrastructure from the Class A office use to a modern Healthcare use direct for the owner. The work included new generators, switchgear and riser duct bank. H&M then partnered with Sellen Construction and BRN Engineering to complete the tenant buildout and construct an adjacent parking garage. The completed medical tower is 191,000 square feet over eight floors and was completed in 18 months from the time the building was purchased to occupancy. The medical space in the building covers the full spectrum of healthcare including general practice, orthopedic, OB-GYN, pediatrics, opthomology, lab, pharmacy, and imaging services for MRI, CT and general X-ray.
OMC Cancer Wellness Center
H&M Electric partnered with GLY Construction to provide the design build electrical services on the new Overlake Cancer and Wellness Center. The Cancer Center was the last piece of a four phase project to consolidate the hospitals cancer services. Preceded by numerous projects to create space and maintain ongoing hospital operations. The new Cancer Center contains a new dedicated entrance, single check-in area, consultation rooms, a wig room, physical therapy gym, pharmacy, and an infusion suite. The Cancer Center is co-joined with additional services which include radiation, medical oncology, breast surgery, nutritional oncology, genetic counseling, and psychosocial oncology.
OMC Heart and Vascular Center
H&M Electric partnered with GLY Construction to build this world class Heart and Vascular Center for Overlake Hospital and Medical Center in Bellevue, WA. The 23,000 sf space was completed in four phases to accommodate ongoing hospital operations. It features two Electrophysiology (EP) Labs, two Catherization (Cath) Labs, one Vascular Interventional Radioscopy (VIR) Labs, Radiology, Fluoroscopy, fifteen pre/post operation rooms, nurse stations and a conference room designed to be converted to an additional procedure lab at a later date. H&M installed a UPS system to ensure image quality in the event of a power outage, state of the art lighting and lighting controls and emergency power systems.
OMC NICU Expansion, Bellevue WA
H&M Electric was chosen to provide the electrical services for the new Neonatal Intensive Care Unit (NICU) at Overlake Medical Center. The new NICU features 13 infant patient rooms, nurse’s stations, soiled and clean storage rooms and a staff breakroom. The electrical systems feature state of the art lighting and lighting control, emergency power, and special security systems. The project is located on the third floor of an occupied hospital wing and required close coordination with the hospital staff to minimize noise and disruption to the hospitals ongoing operations.
Seattle Children's North Clinic
H&M Electric provided the electrical services for the Seattle Children’s North Clinic. Located in Everett on the Providence Medical Center Colby campus, the facility opened its doors in August 2018 and serves Northwest Washington families. The North Clinic houses over 18 pediatric subspecialties, onsite imaging, a sports therapy gym, and 150 parking stalls in both an underground garage and street level parking. The electrical systems included State of the Art LED lighting and controls, comprehensive security systems, fire alarm, DAS, and teledata.
BluePearl Veterinary Hospital
The BluePearl® North Seattle pet hospital involved re-purposing an existing 20,000 sf retail building into a state of the art veterinary oncology clinic with LINAC, CT and future mobile MRI, pharmacy, laboratory, exam, blood bank, cardiology, treatment, surgical spaces and complete new electrical infrastructure and emergency power.

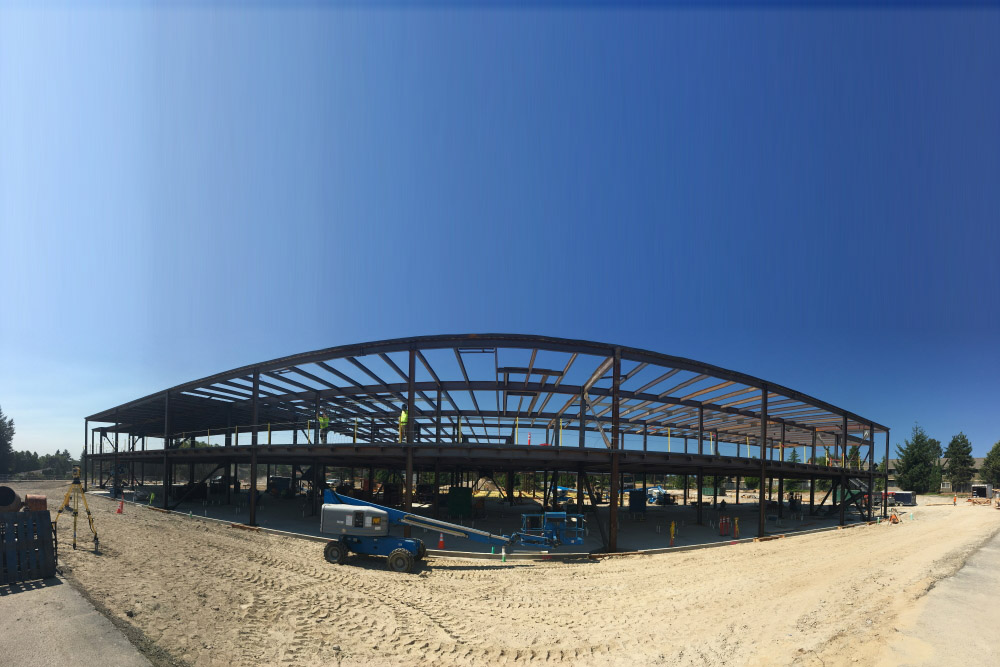
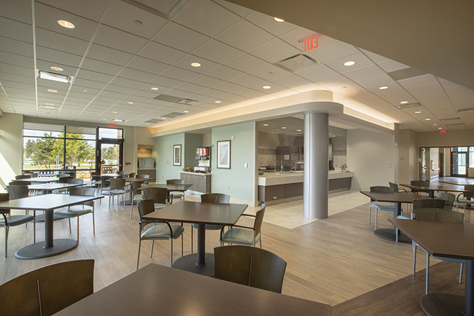
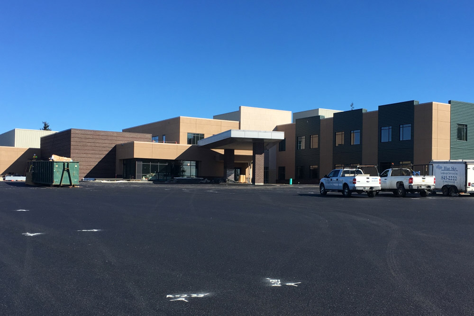
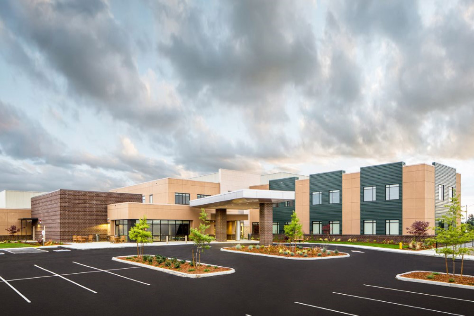
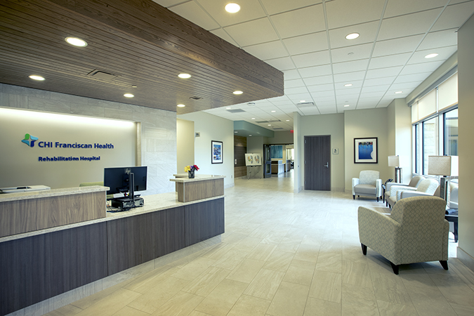
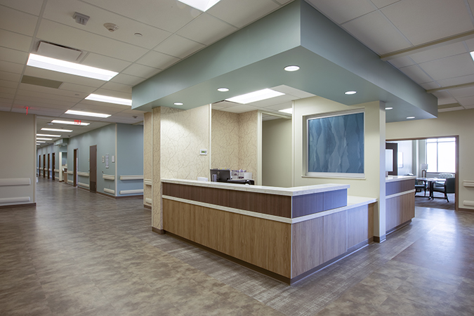

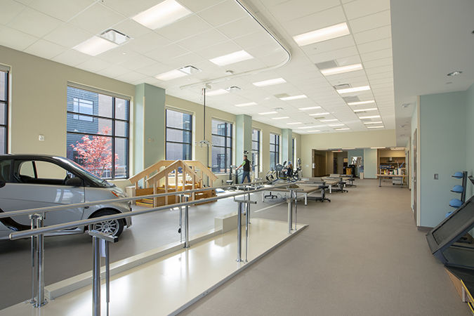

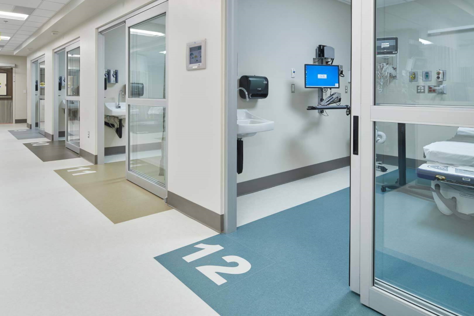

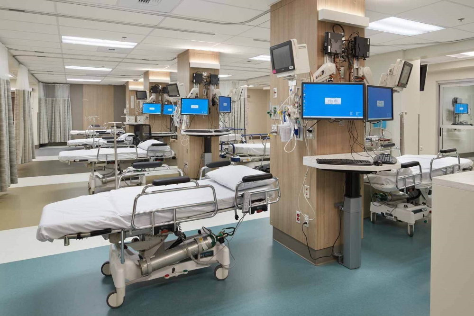
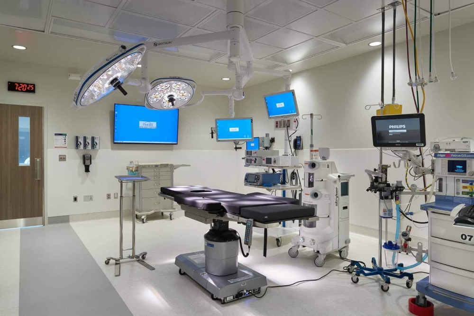
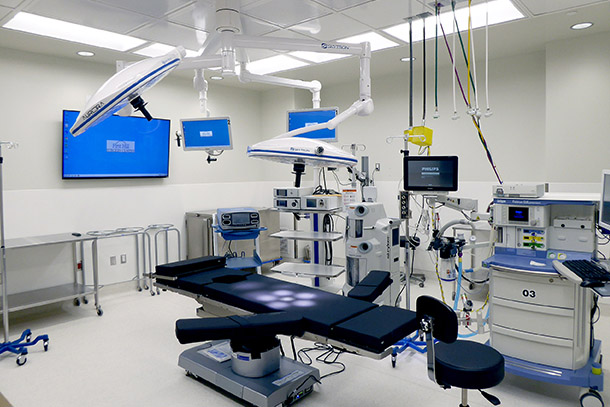

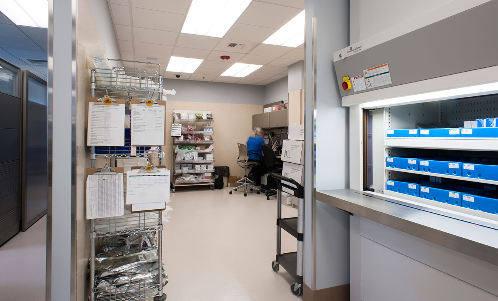
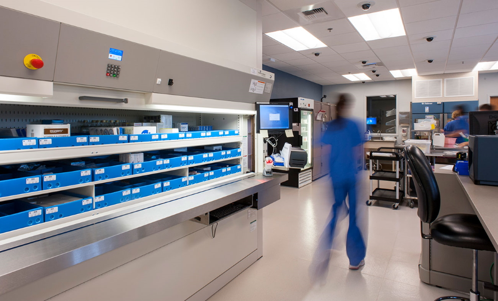

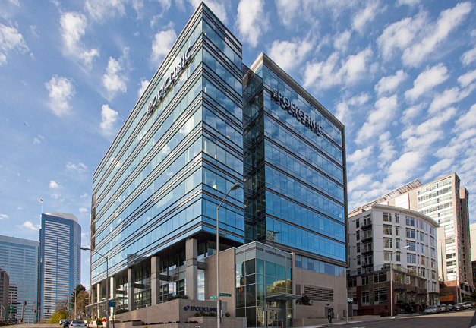

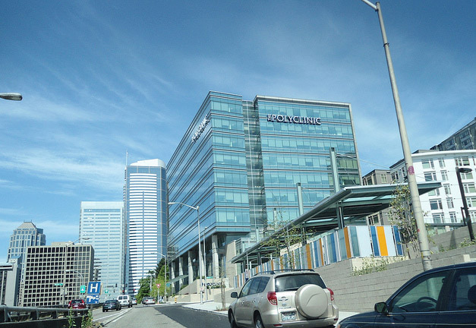
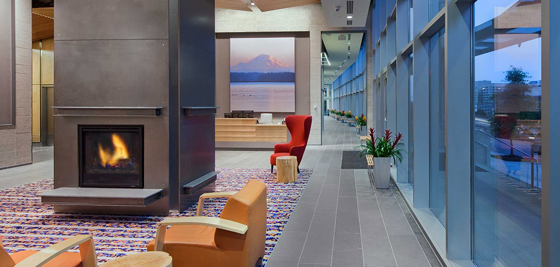
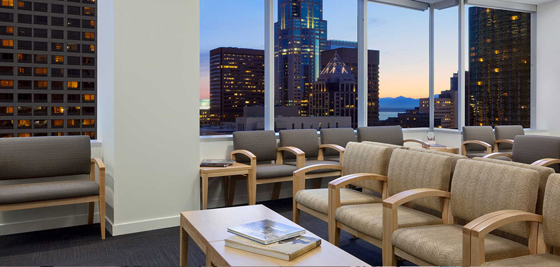
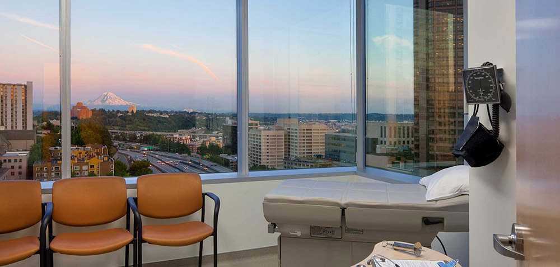
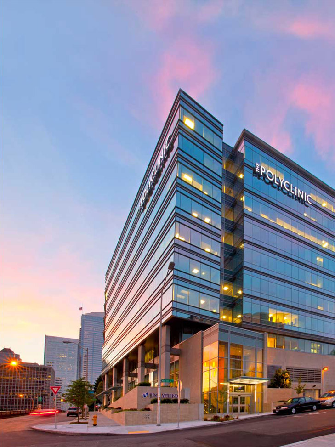


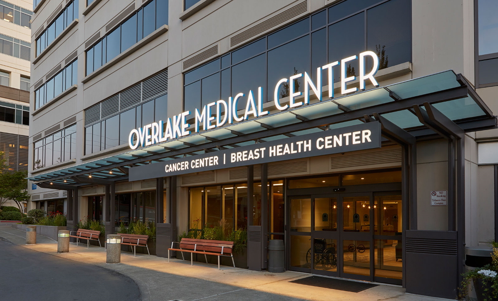
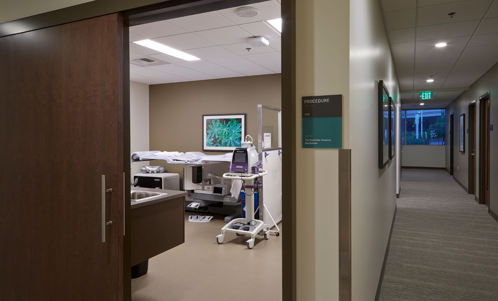
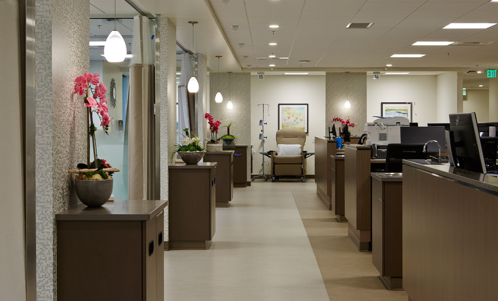
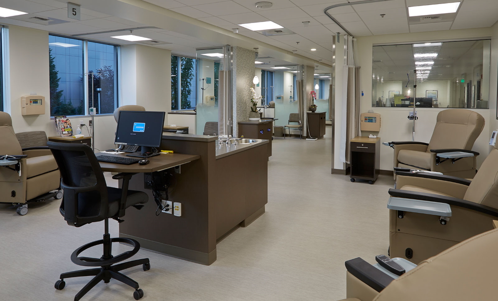

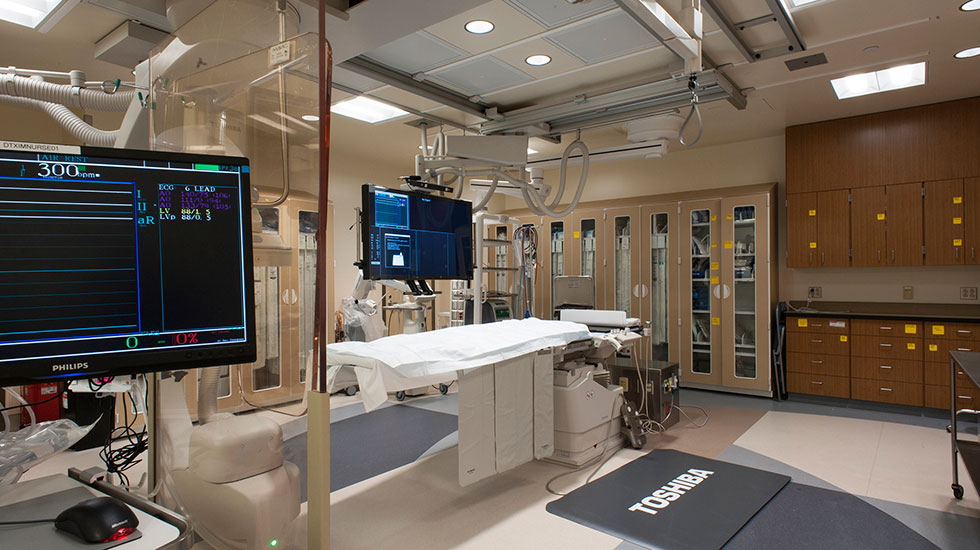
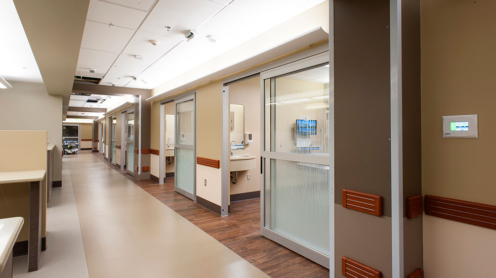
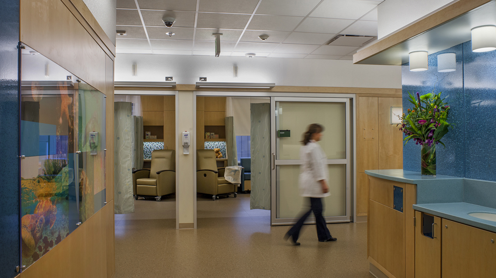

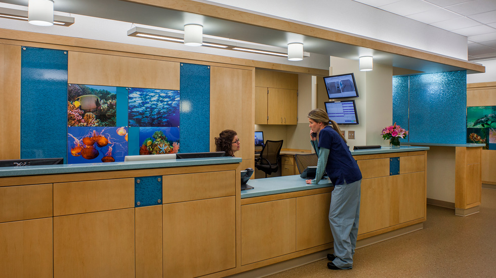

![port3_zgf-childrens-north-410x[1]](https://www.hmelec.com/wp-content/uploads/2020/11/port3_zgf-childrens-north-410x1-1.jpg)
![port4_zgf-childrens-north-401x[1]](https://www.hmelec.com/wp-content/uploads/2020/11/port4_zgf-childrens-north-401x1-1.jpg)
![port7_zgf-childrens-north-313x[1]](https://www.hmelec.com/wp-content/uploads/2020/11/port7_zgf-childrens-north-313x1-1.jpg)
![port8_zgf-childrens-north-232x[1]](https://www.hmelec.com/wp-content/uploads/2020/11/port8_zgf-childrens-north-232x1-1.jpg)
![port9_zgf-childrens-north-201x[1]](https://www.hmelec.com/wp-content/uploads/2020/11/port9_zgf-childrens-north-201x1-1.jpg)
![port10_news_zgf-childrens-north-169x[1]](https://www.hmelec.com/wp-content/uploads/2020/11/port10_news_zgf-childrens-north-169x1-1.jpg)
