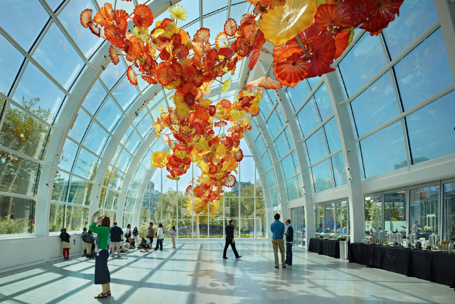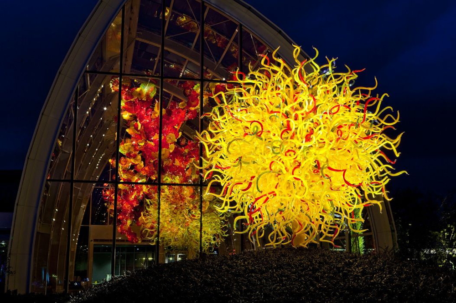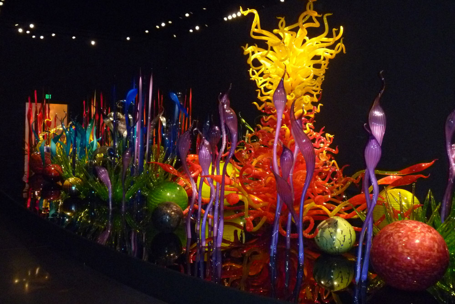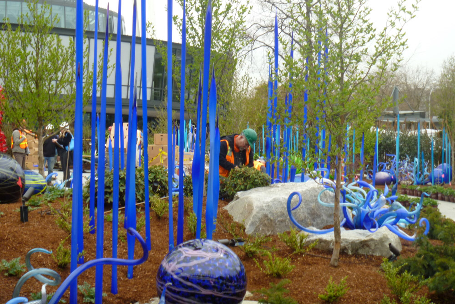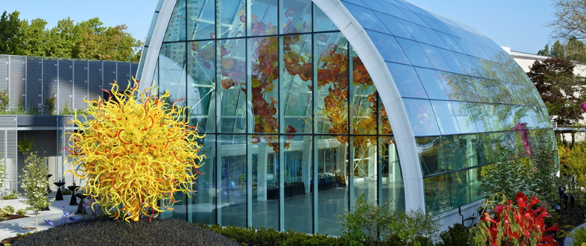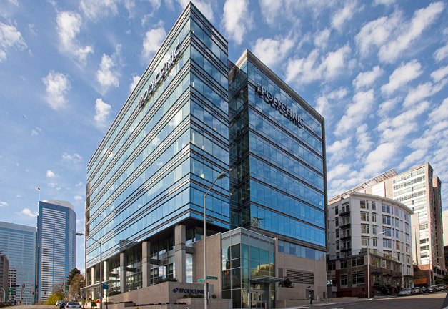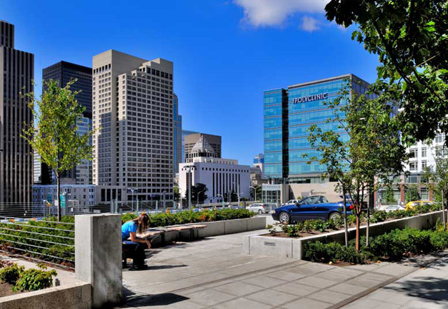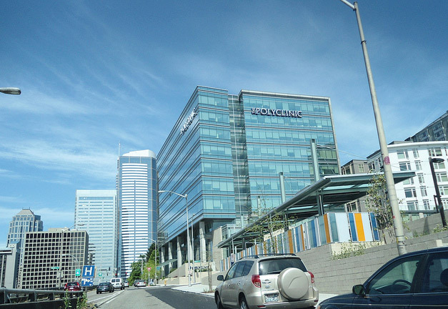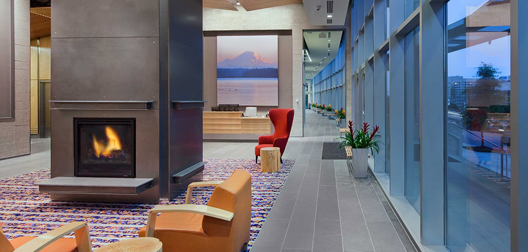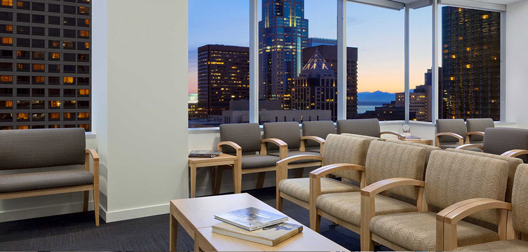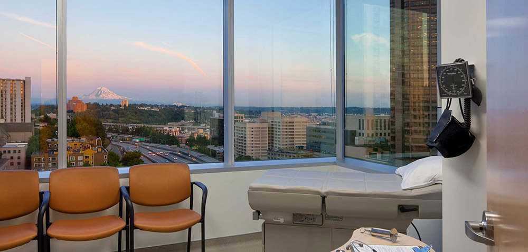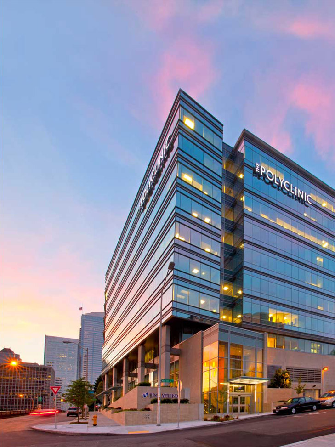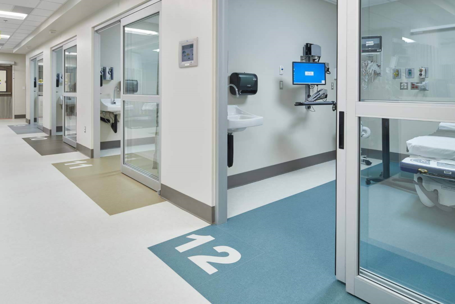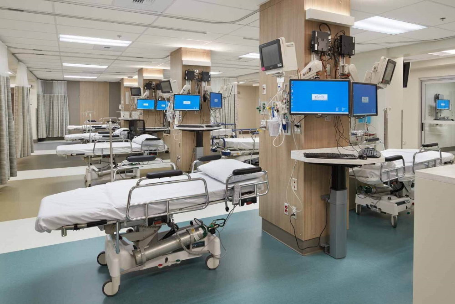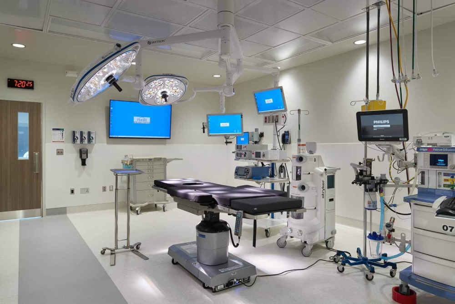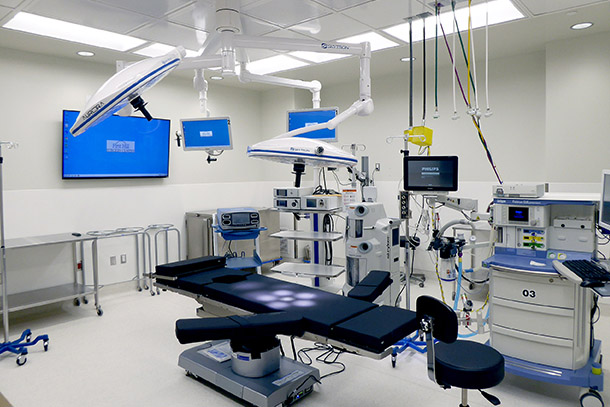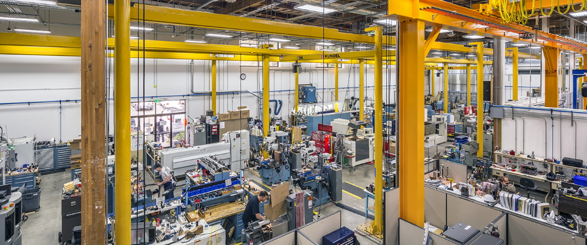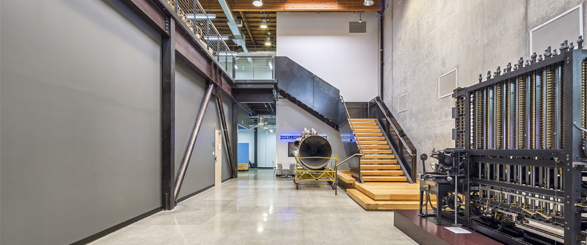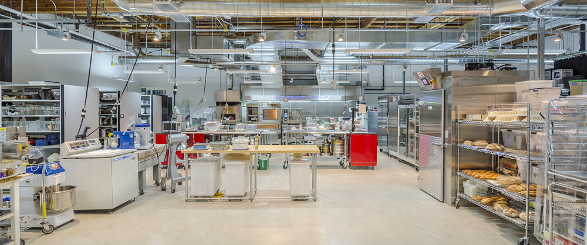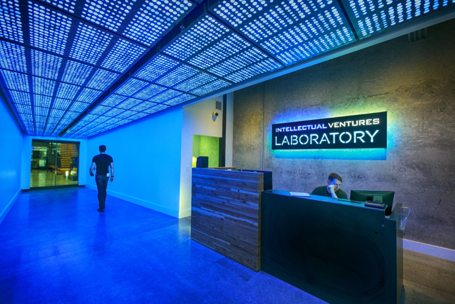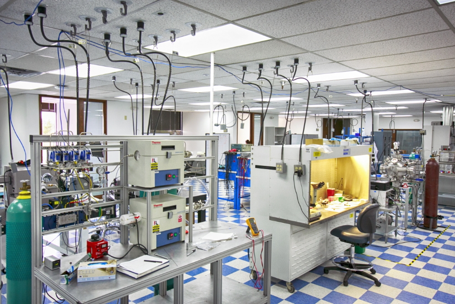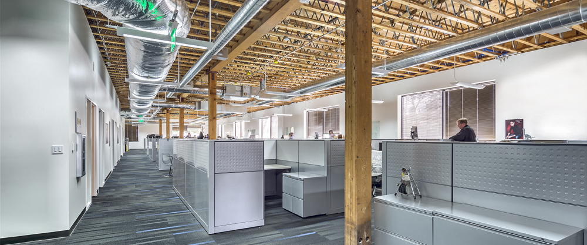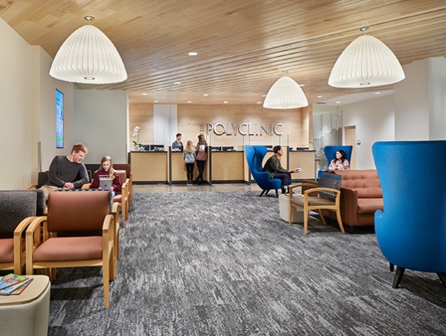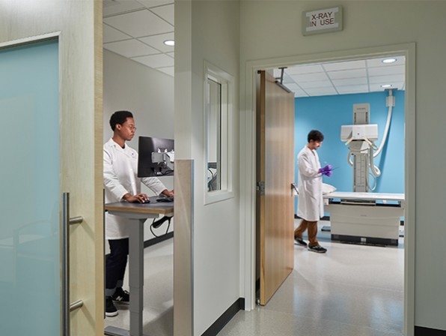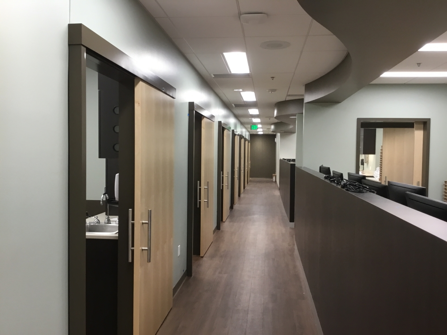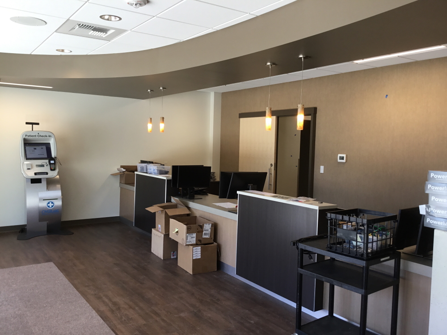DESIGN-BUILD
CHIHULY GARDEN AND GLASS
H&M Electric partnered with the Schuchart Corporation and Owen Richards Architects for the design build exhibition space for the world famous glass sculptor Dale Chihuly. The project entailed renovation, expansion, and conversion of the former 20,400 sf Fun Forest Pavilion and ground up construction of the “Glass House Atrium”. The project features nine galleries, sculpture garden, a 50 seat theatre, lecture hall, dining, and retail areas. The project is LEED Silver Certified and was completed in 9 months.
The Polyclinic Madison Center & Marion Parking Garage
In 2012 H&M Electric was chosen to deliver the electrical services for the Polyclinics expansion into a new First Hill location. The building was constructed as a class A office space and never occupied. H&M upgraded the power infrastructure from the Class A office use to a modern Healthcare use direct for the owner. The work included new generators, switchgear and riser duct bank. H&M then partnered with Sellen Construction and BRN Engineering to complete the tenant buildout and construct an adjacent parking garage. The completed medical tower is 191,000 square feet over eight floors and was completed in 18 months from the time the building was purchased to occupancy. The medical space in the building covers the full spectrum of healthcare including general practice, orthopedic, OB-GYN, pediatrics, opthomology, lab, pharmacy, and imaging services for MRI, CT and general X-ray.
FIRST HILL AMBULATORY SURGERY CENTER
H&M Electric partnered with The Polyclinic/Swedish Health System, Sellen Construction and TGB Architects to provide the design build electrical services for this 38,000 sf ambulatory surgery center. The project includes 12 O.R.s, 24 Pre-Op/Recovery Bays, 12 PACU bays, and 4 private PACU rooms, sterile processing, admin areas, patient consult rooms, reception and family area, new electrical service, and emergency power.
THE POLYCLINIC BALLARD, SEATTLE, WA
This project was a tenant improvement on the second floor of an unoccupied shell space within a new five-story building. The scope of work included 38 exam rooms, three physical therapy treatment rooms, physical therapy gym, five procedure rooms, a casting room, an x-ray room, blood draw/phlebotomy, interior and exterior signage, installation of a back-up electrical generator, HVAC exhaust system, and other clinic support functions.

